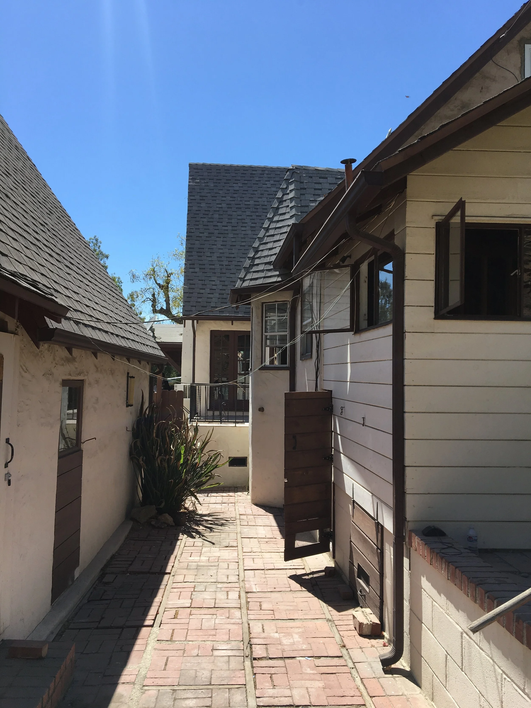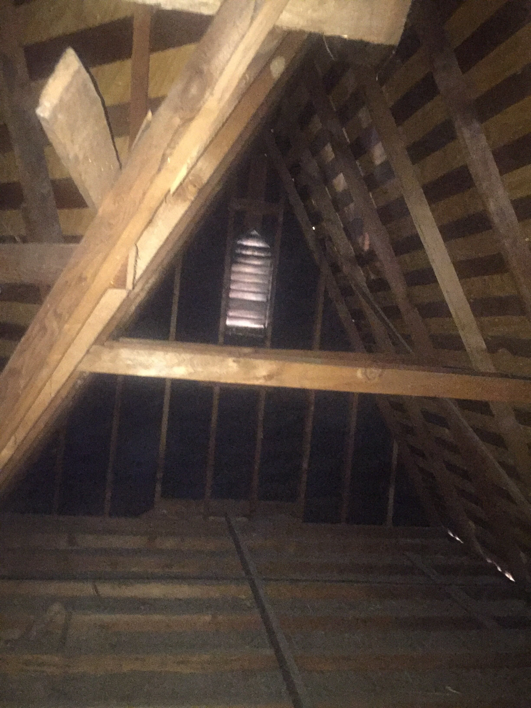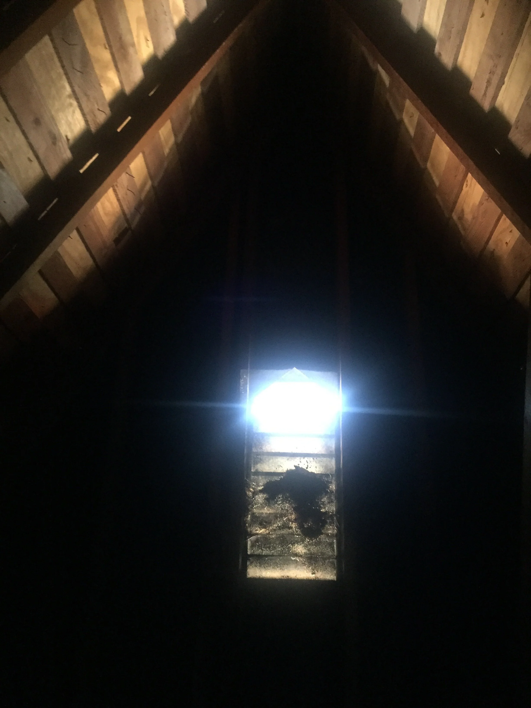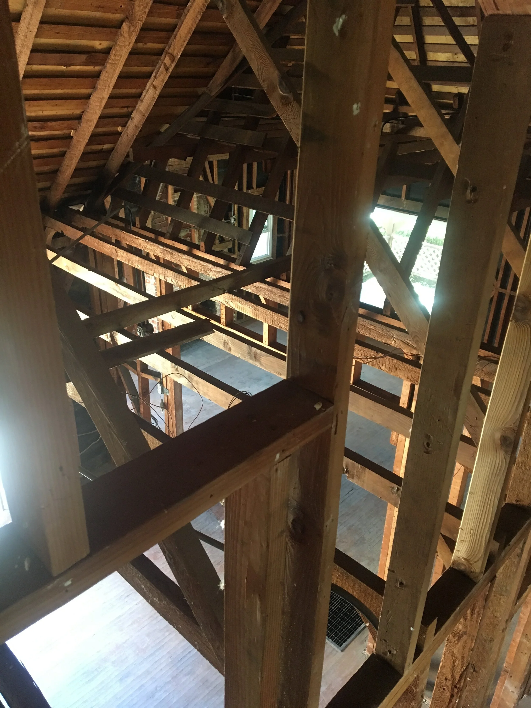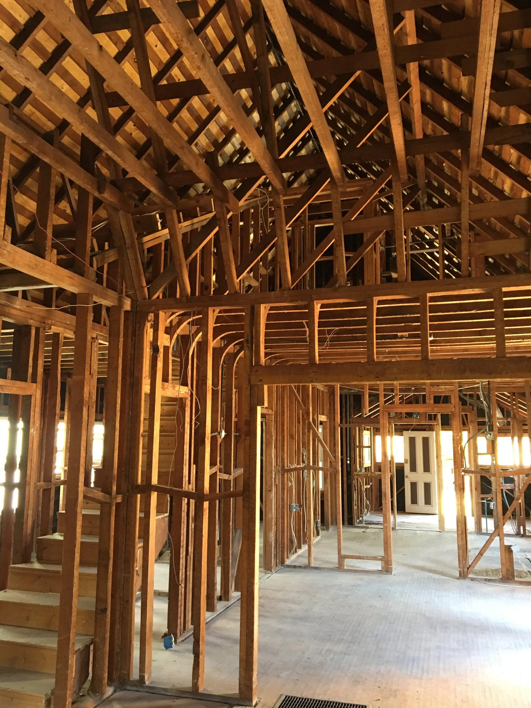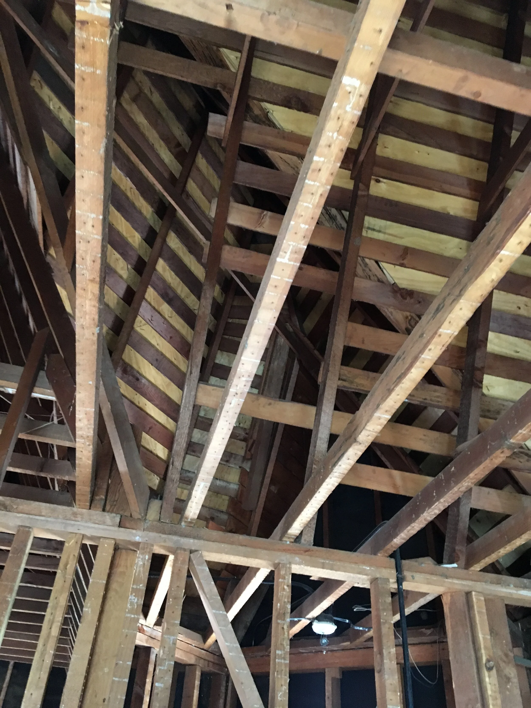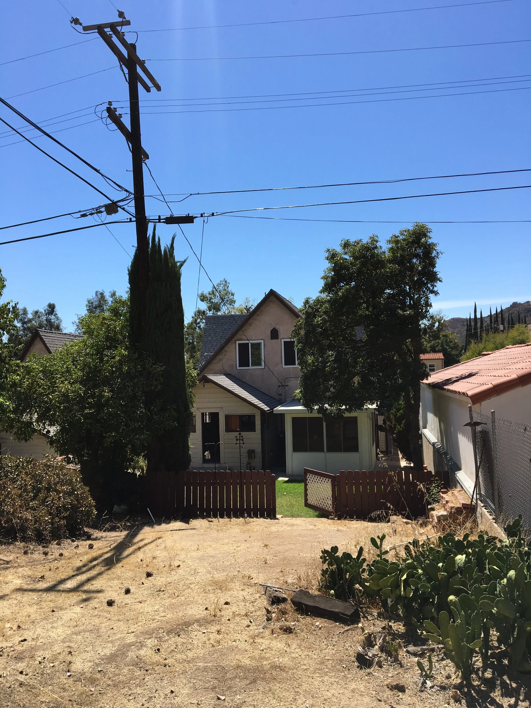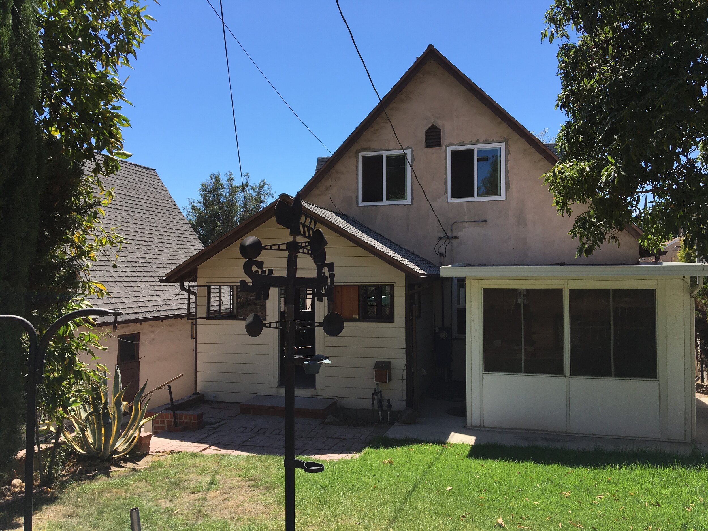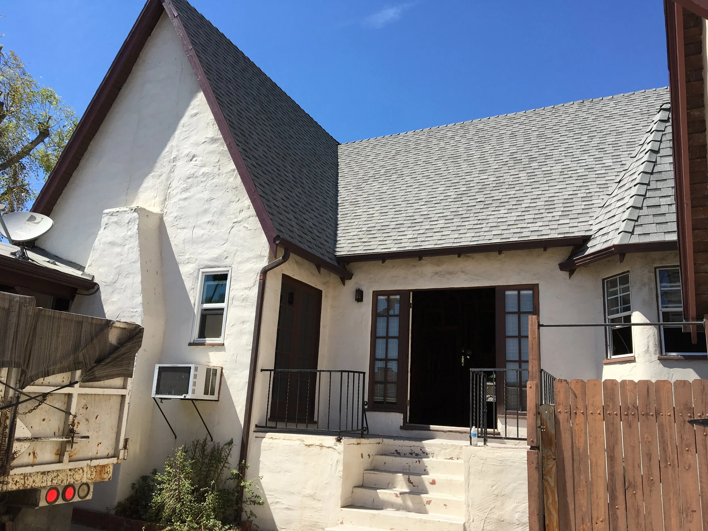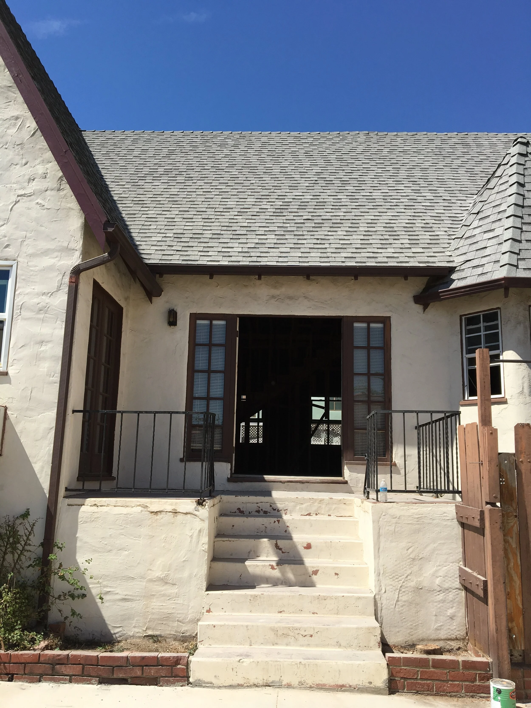
Dalia Drive
Featured in DWELL, Architectural Digest, Casa Vogue, HDTV and Realtor
Type: Remodel
An original Eagle Rock Tudor was not utilizing it’s full potential. The single story floor plan was chopped up and dated, and an enormous attic within this dramatic pitched roof was a second story waiting to be discovered. We reworked the downstairs floor plan and added some square footage onto the back for an open flow from front door to backyard and working in a new placement for a beautiful stairwell up to the new second story. Nestling two bedrooms and two bathrooms upstairs between the various pitches on the roofline was the challenge and we created a large master suite with a huge private outdoor deck. The garage shared the drama of rooflines and a multilevel footprint perfect for a private office space.
From the realtor:
4 bed l 4 bath l 3,201sf
$1,899,000
Tantalizing 4bd/4ba modern tudor chateau N. of Hill in Eagle Rock by Bungalowe x VEIN Design! Wide winding streets lead to an impressive estate on a 20k sq ft lot. Inside 9’ ceilings flow overhead from living to DR to kitchen thru crafted archways, ending in a cozy den. The kitchen is crafted for the modern chef w/ SS Bertazzoni appls, a wine fridge + pot filler. Storage galore in the custom cabinets, pantry + lrg island! The 1st floor enjoys a sizable guest bdrm + ground floor suite w/ a full bath, walk-in closet + french doors to a sitting patio. Upstairs, 13’ vaulted ceilings excite the eyes, defining an addtl full bath, guest bdrm and a 2nd master retreat. An ensuite balcony overlooks the yard, masterfully curated by Jonathan Froines. Follow the hillside path to a picnic area w/ views of DTLA, perfect for dining al fresco. Work from home in the 205 sq ft studio! Relish in a home w/ both beauty + brains, incl Ring DB + Cams, Simplisafe + NEST. New plumbing, electrical and dual HVAC.
Moments from the top restaurants of Studio City Blvd and West Hollywood this celebrity retreat is will not last long.
Status: Built 2020
Location: Eagle Rock, CA
My Role: Project Architect
Additional Credits:
Developer: Bungalowe LA
Interior Design: Vein Design
Landscape Design: Jonathan Froines
Staging: Pride of Place











































