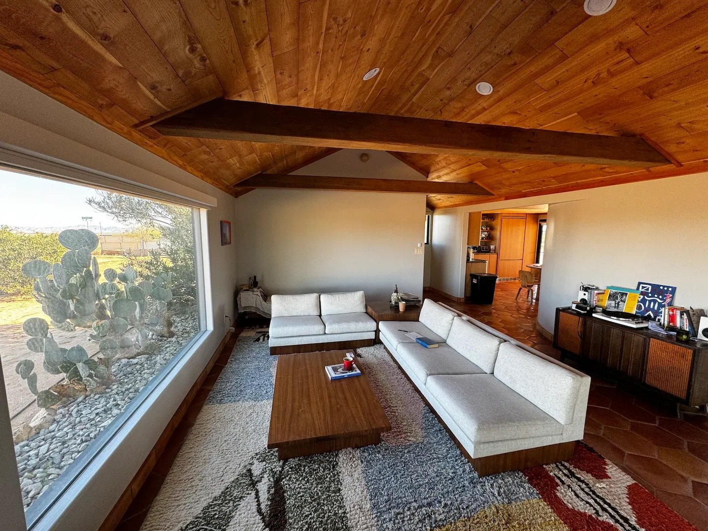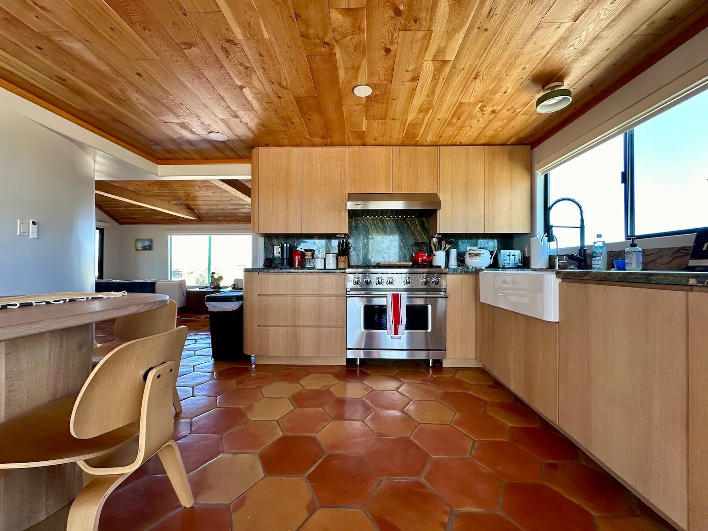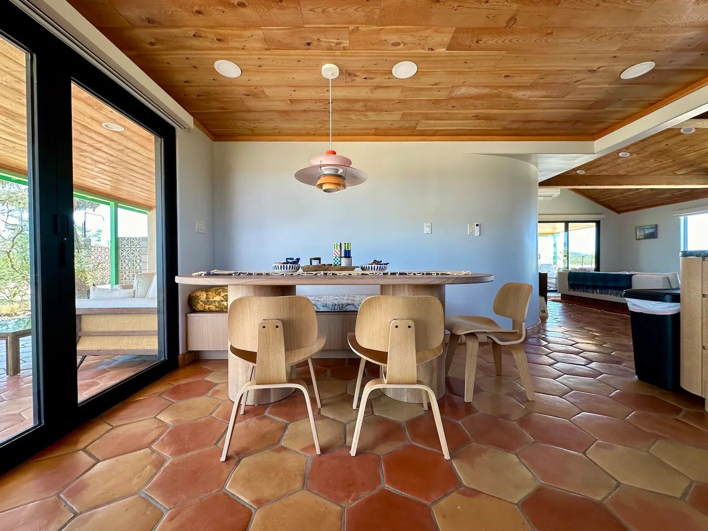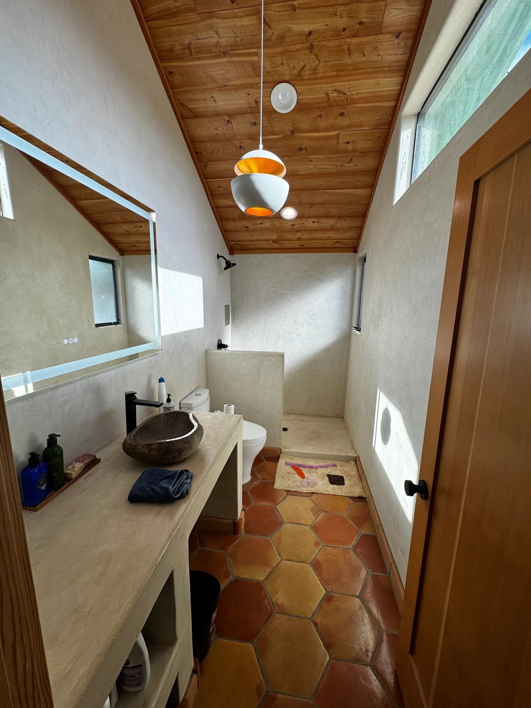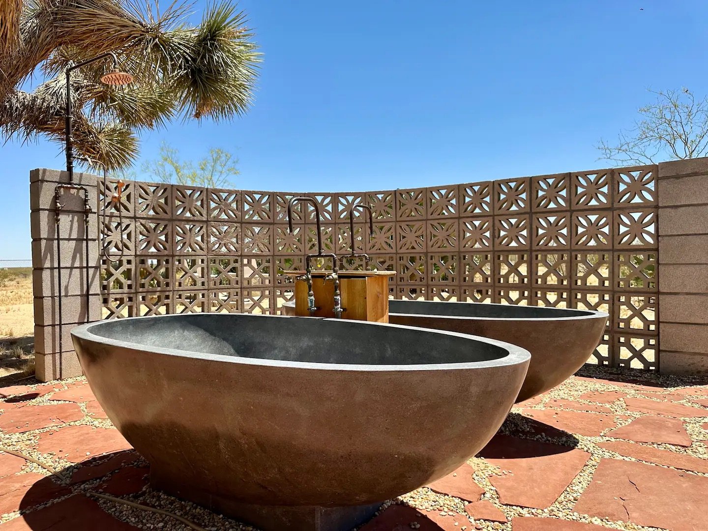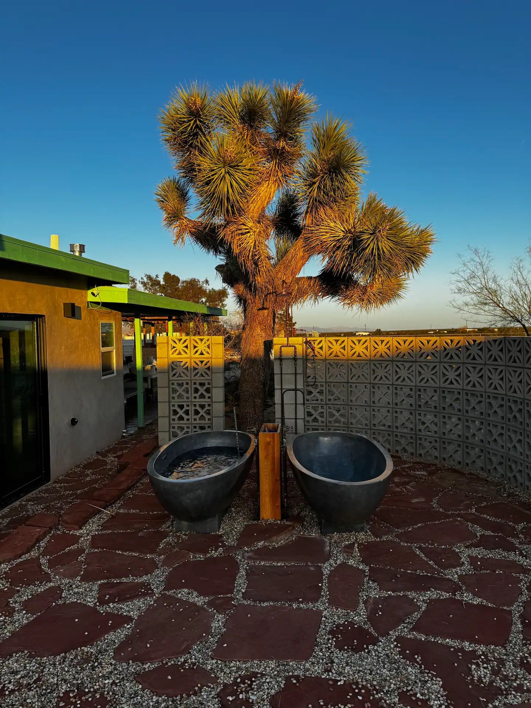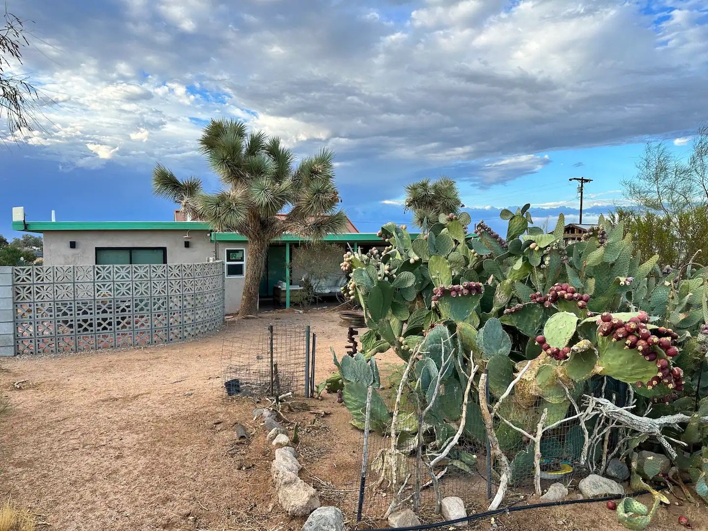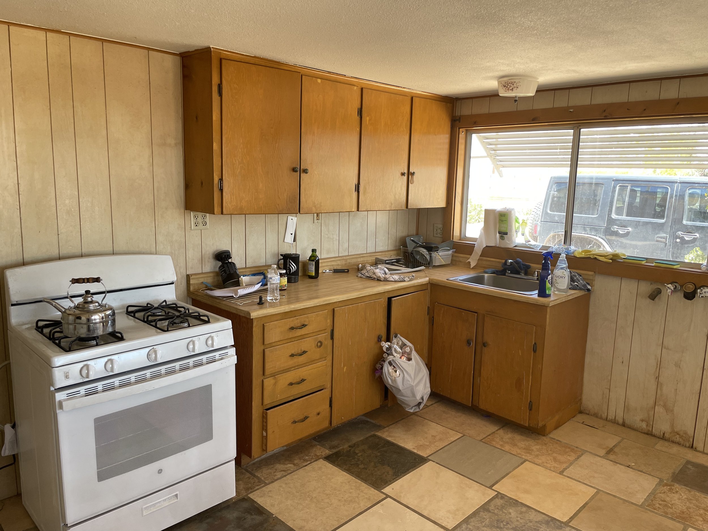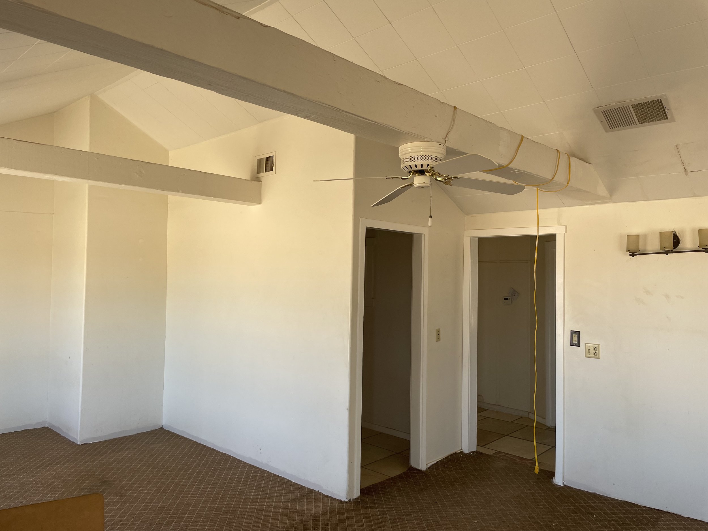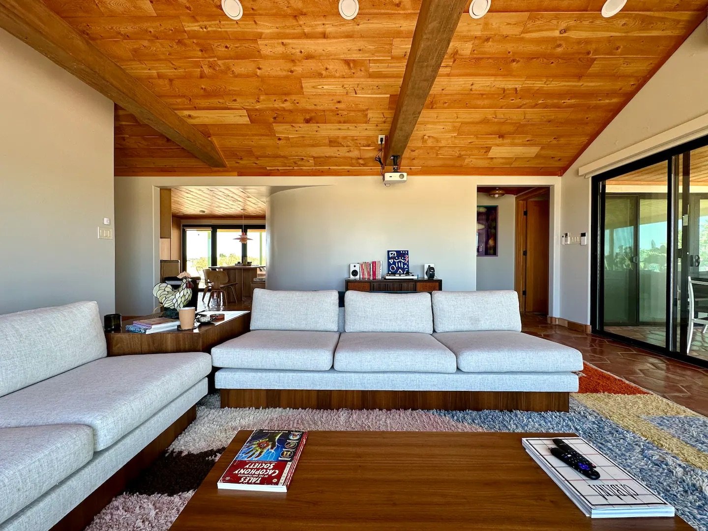
Hazard House
1950’s Desert house renovation. An old friend bought this house as his getaway from the city. The kitchen and living rooms were in opposite corners of the little square house, but the client didn’t want to move them. So we introduced the language of the curved walls to connect the two public space, and tuck away the entrance to exising bedroom behind the peeled out hallway. We connected the previously converted detached garage as the new main bedroom, and added a main bathroom through double pocket doors, leading to the private outdoor bath and shower area with west facing views and sunsets aplenty.
Construction to be complete in late 2023, these are progress photos along with some renderings, and floor plans and before photos at the end.
Building by Thor Erickson and Davis Haskell, Casework by Stewart Barnett

