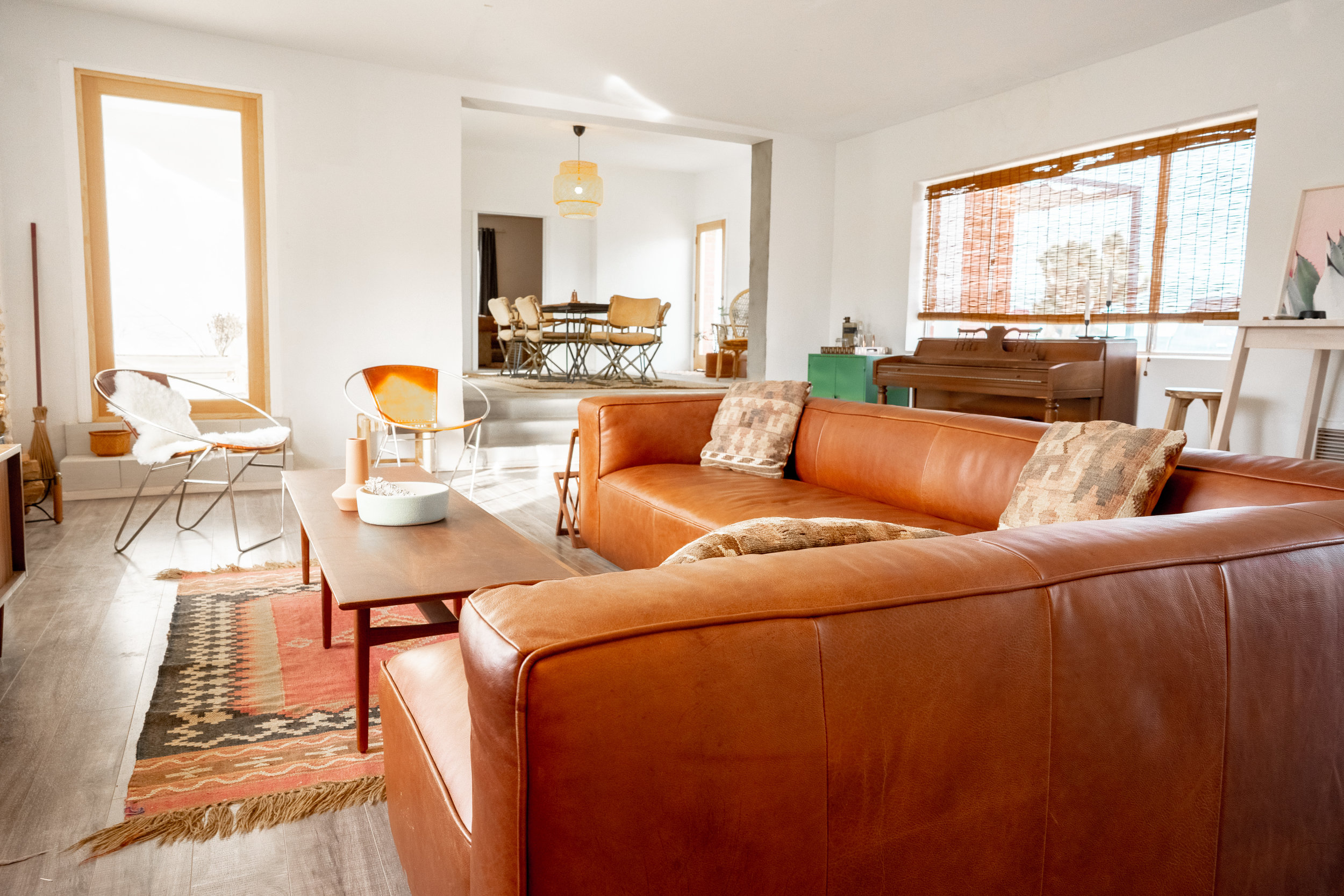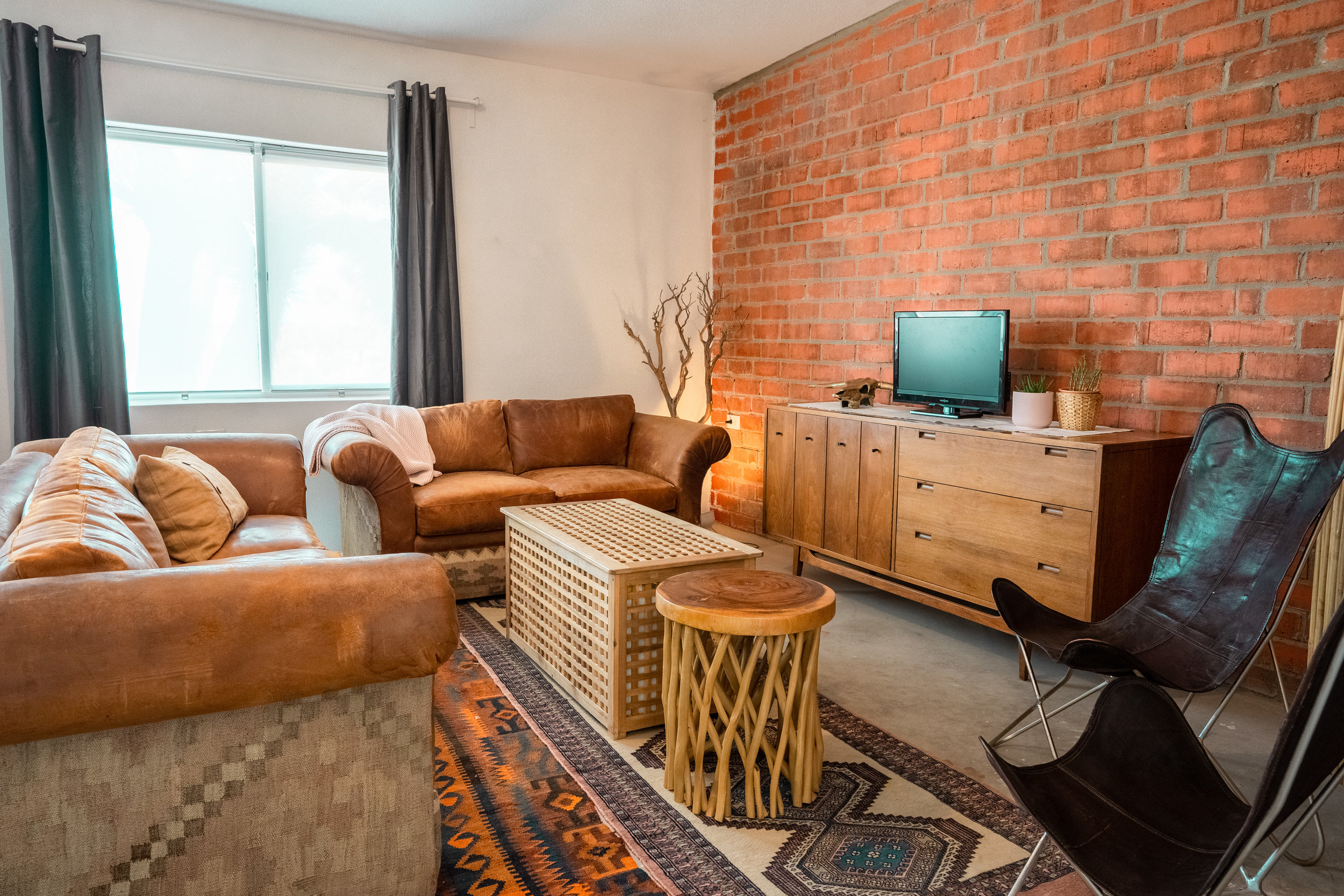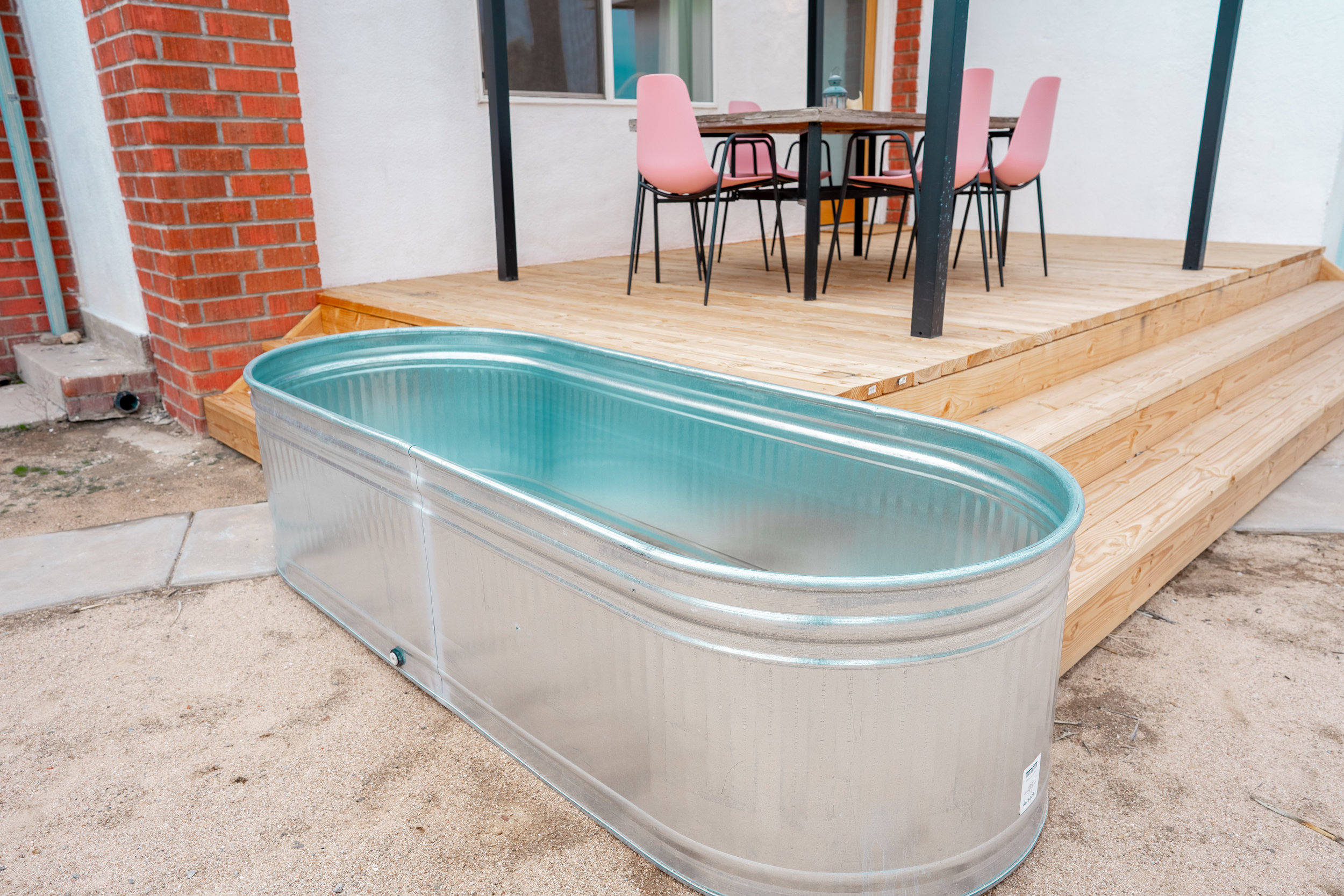
Casa Elata
Light interior renovation and interior furnishing design for a desert weekend home.
Originally built as a commercial show room and unconnected workshop for an upholstery business. The “showroom” had previously been converted to a 1-bedroom house and the breezeway between the buildings had been enclosed. I simply opened the wall up between the spaces, doubling the size of the house and enabling a large dining room with desert views as well as a huge master bedroom with its own sitting room. Building the deck off the rear of the dining room creates instant al fresco dining with privacy from the street. Sofa and outdoor chairs from Article.com, most other pieces sourced vintage or already owned.
A work in progress - exterior work to come.




































